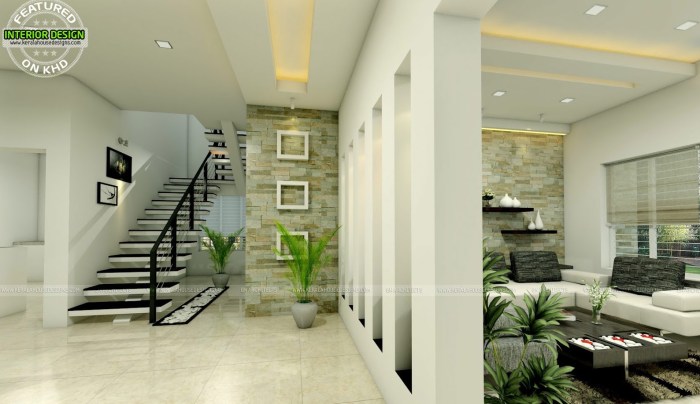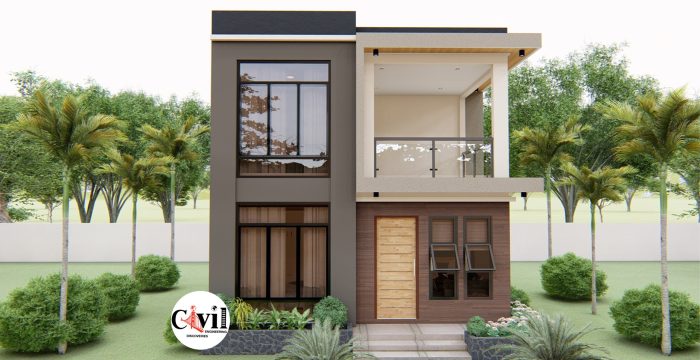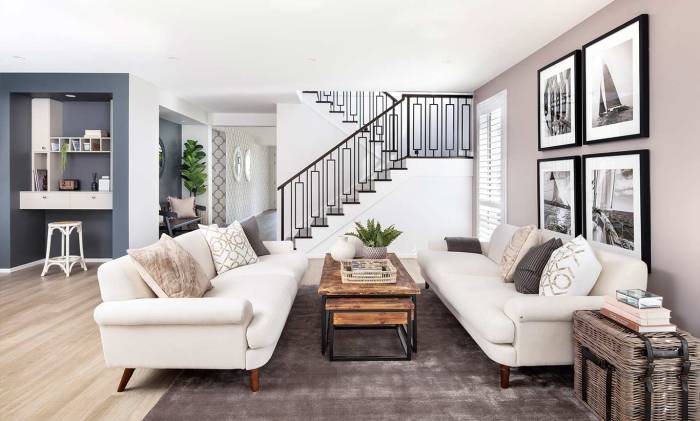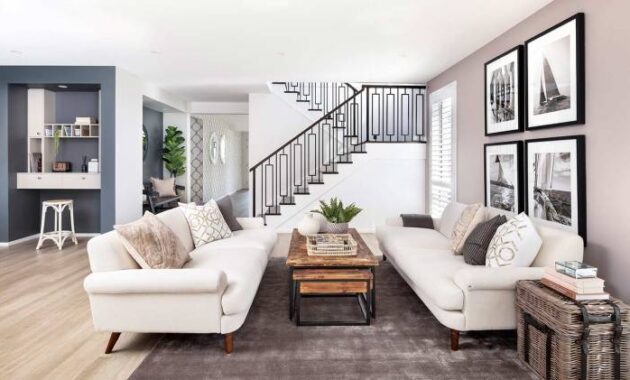2 Storey Small House Interior Design presents a unique challenge: creating a comfortable and stylish living space within limited square footage. This task requires clever planning, strategic use of space, and a keen eye for detail. Maximizing every inch, while maintaining a sense of flow and visual appeal, is key to transforming a small two-story home into a haven of comfort and style.
From maximizing natural light to choosing the right furniture and color palettes, this guide will explore the essential elements of successful small house interior design. We will delve into the intricacies of space planning, lighting techniques, furniture selection, and the use of materials and finishes that contribute to a spacious and inviting ambiance.
Whether you’re starting from scratch or looking to refresh your existing space, this comprehensive guide provides practical tips and inspiring examples to help you achieve your dream small house interior.
Lighting and Color

Lighting and color play a crucial role in enhancing the ambiance and functionality of any space, especially in a small house where maximizing the sense of spaciousness and warmth is essential. By strategically using natural light, incorporating well-placed artificial lighting, and choosing a color palette that complements the design, you can create a visually appealing and inviting environment.
Natural Light and Artificial Lighting
Maximizing natural light is a key principle in small house design. Large windows, skylights, and glass doors allow ample sunlight to penetrate the interior, making the space feel larger and brighter. However, it’s important to consider the direction of sunlight and the time of day.
- South-facing windows provide the most sunlight throughout the day, while north-facing windows offer softer, more diffused light.
- East-facing windows receive morning sun, while west-facing windows receive afternoon sun, which can be intense and require window treatments like blinds or curtains to manage glare.
When designing artificial lighting, consider layering different types of light to create a balanced and functional environment.
- Ambient lighting, such as overhead fixtures or recessed lights, provides general illumination.
- Task lighting, such as lamps or under-cabinet lights, provides focused illumination for specific activities like reading or cooking.
- Accent lighting, such as spotlights or wall sconces, highlights architectural features or artwork, adding depth and visual interest.
Using dimmers allows you to adjust the intensity of artificial lighting to suit different moods and activities.
Color Palettes for Spaciousness and Warmth
Color has a powerful impact on our perception of space. Light, airy colors create a sense of spaciousness, while warm colors evoke feelings of comfort and coziness.
- Neutral Colors:White, cream, beige, and gray are versatile neutrals that reflect light and create a sense of spaciousness. They provide a clean backdrop for furniture and décor.
- Light and Pastel Colors:Soft blues, greens, and yellows can create a calming and airy atmosphere. These colors are particularly effective in small bedrooms and living areas.
- Warm Colors:Earthy tones like terracotta, burnt orange, and deep browns can add warmth and depth to a space. These colors work well in dining rooms or family rooms where you want to create a cozy and inviting atmosphere.
Color Schemes for Small Spaces
- Monochromatic Scheme:This scheme uses different shades and tones of a single color, creating a sense of harmony and visual interest. For example, using various shades of blue from light to dark can add depth and dimension to a small bedroom.
- Analogous Scheme:This scheme uses colors that are adjacent to each other on the color wheel, such as blue, blue-green, and green. This creates a harmonious and cohesive look, especially in small spaces where you want to avoid visual clutter.
- Complementary Scheme:This scheme uses colors that are opposite each other on the color wheel, such as red and green or blue and orange. This creates a high-contrast and visually stimulating effect. However, it’s important to use complementary colors in moderation to avoid overwhelming a small space.
Furniture and Decor
With the lighting and color palette set, it’s time to focus on the heart of your home: the furniture and decor. Choosing the right pieces for your two-story small house is all about maximizing space and functionality while reflecting your personal style.
Furniture Selection for Functionality and Space Maximization
The key to furnishing a small house is choosing pieces that serve multiple purposes. Think about how each room will be used and select furniture accordingly. Consider using furniture with built-in storage, multi-functional pieces, and furniture that can be easily moved to accommodate different activities.
Living Room
- Sofa Bed:A sofa bed can double as a comfortable seating area and a guest bed, maximizing space and offering versatility.
- Storage Ottoman:An ottoman with storage can provide extra seating and a place to stash blankets, books, or other items.
- Wall-Mounted Shelving:Wall-mounted shelving units can be used to display books, decorative items, and even store smaller items, freeing up floor space.
Dining Room
- Extendable Dining Table:An extendable table can be used for intimate dinners or larger gatherings, making the most of limited space.
- Bench Seating:A bench can provide additional seating and save space compared to individual chairs.
- Wall-Mounted Mirror:A mirror can create the illusion of more space and reflect natural light, making the dining area feel brighter and larger.
Bedroom
- Platform Bed with Storage:A platform bed with built-in storage provides ample space for bedding, clothes, and other items.
- Nightstand with Drawers:A nightstand with drawers can store bedside essentials and eliminate the need for a separate dresser.
- Floating Shelves:Floating shelves can be used to display books, decorative items, and even store small items, freeing up floor space.
Decorating Tips for Small Spaces
Decorating a small space is all about making the most of every inch. It’s important to choose decor that adds personality without overwhelming the space. Here are some tips to keep in mind:
- Use Mirrors to Create the Illusion of More Space:Mirrors can reflect light and make a room feel larger and brighter.
- Choose Light and Airy Colors:Light colors can make a space feel more open and airy, while dark colors can make a space feel smaller.
- Keep It Minimal:Too much decor can make a small space feel cluttered. Choose a few key pieces that you love and keep the rest to a minimum.
- Use Vertical Space:Maximize vertical space by using shelves, wall-mounted art, and tall plants.
Bathroom Design: 2 Storey Small House Interior Design
Designing a small bathroom for a two-story house presents a unique challenge. The goal is to create a space that is both functional and visually appealing, while maximizing the limited square footage.
Small Bathroom Layout
A well-planned layout is crucial for a small bathroom. Here are some tips:
- Maximize Vertical Space: Utilize wall-mounted cabinets, vanities with drawers, and shelves to store toiletries and towels. This frees up floor space and creates a sense of openness.
- Choose Compact Fixtures: Opt for a smaller toilet, a corner sink, or a shower stall instead of a bathtub. This minimizes the footprint of the bathroom.
- Strategic Placement: Position the toilet and sink on opposite walls to create a flow of movement. This allows for a comfortable distance between these fixtures.
Creating a Sense of Spaciousness
To make a small bathroom feel larger, consider these strategies:
- Light Colors: Light colors like white, cream, and pale blue reflect light and make the space appear larger. Avoid dark colors that can make the bathroom feel cramped.
- Mirrors: Mirrors strategically placed on walls or above vanities can create the illusion of more space by reflecting light and the surrounding environment.
- Minimalist Design: A minimalist approach with clean lines and limited clutter will make the bathroom feel less cluttered and more spacious.
Materials and Fixtures
The choice of materials and fixtures plays a significant role in the overall design of the bathroom.
Designing a two-story small house interior can be a fun challenge, maximizing space and creating a sense of flow. While some prefer the verticality of a two-story layout, others might find a single-level home more practical. If you’re curious about the possibilities of a one-floor design, check out this resource on 1 floor house interior design.
No matter your choice, remember that a well-designed small house, whether one or two stories, can be both beautiful and functional.
- Tile: Large format tiles or tiles with a subtle pattern can make the bathroom feel larger. Avoid small tiles that can make the space feel busy.
- Showerheads: A rain showerhead can create a spa-like experience and add a touch of luxury to a small bathroom.
- Vanity: A floating vanity with open shelves can make the bathroom feel more spacious and airy. A vanity with a built-in mirror can save space and add a touch of elegance.
Building Materials and Finishes

Choosing the right building materials and finishes is crucial for creating a spacious and inviting atmosphere in your two-story small house. The materials you select will impact the overall feel, functionality, and even the cost of your home.
Materials for Spaciousness, 2 storey small house interior design
The goal is to make your small house feel larger than it is. This can be achieved by using materials that reflect light, create a sense of continuity, and minimize visual clutter.
- Light-Colored Walls and Ceilings:Light colors, such as white, cream, or pale pastels, reflect light and make rooms appear larger. They create a sense of openness and airiness.
- Large Windows:Maximizing natural light is key. Large windows allow sunlight to flood the space, making it feel more expansive.
- Reflective Surfaces:Incorporating reflective surfaces, like mirrors or glossy tiles, can further enhance the illusion of space. They bounce light around the room, making it appear larger.
- Open Floor Plans:Open floor plans, especially between the living and dining areas, create a sense of flow and continuity, minimizing the feeling of separation.
Sustainable and Cost-Effective Materials
Choosing sustainable and cost-effective materials is both environmentally responsible and budget-friendly.
- Bamboo:Bamboo is a rapidly renewable resource that is strong, durable, and aesthetically pleasing. It can be used for flooring, furniture, and even structural elements.
- Recycled Materials:Using recycled materials, such as reclaimed wood or recycled glass, reduces waste and adds a unique character to your home.
- Locally Sourced Materials:Supporting local suppliers reduces transportation costs and emissions, making it a more sustainable option.
- Energy-Efficient Windows:Double- or triple-paned windows help reduce energy consumption and lower heating and cooling costs.
Pros and Cons of Different Materials
Each material has its own advantages and disadvantages. Consider these factors when making your selections:
Flooring
| Material | Pros | Cons |
|---|---|---|
| Hardwood | Durable, classic look, can be refinished | Expensive, requires maintenance, can be scratched |
| Laminate | Durable, water-resistant, affordable | Can feel artificial, less durable than hardwood |
| Tile | Durable, water-resistant, easy to clean | Can be cold, can be slippery |
| Carpet | Soft, comfortable, good for sound insulation | Can trap allergens, requires regular cleaning |
Walls
| Material | Pros | Cons |
|---|---|---|
| Paint | Affordable, easy to apply, wide range of colors | Can chip or scratch, requires regular repainting |
| Wallpaper | Adds pattern and texture, can cover imperfections | Can be difficult to remove, can be expensive |
| Wood Paneling | Warm, natural look, can add character | Can be expensive, requires maintenance |
| Stone | Durable, natural look, adds elegance | Expensive, heavy, can be cold |
Countertops
| Material | Pros | Cons |
|---|---|---|
| Granite | Durable, heat-resistant, beautiful | Expensive, can be porous |
| Quartz | Durable, non-porous, low maintenance | Expensive, can be scratched |
| Laminate | Affordable, easy to clean, wide range of styles | Less durable than natural stone |
Inspiration and Examples
Finding inspiration for your two-storey small house interior design can be overwhelming, but it’s essential to visualize your dream space. This section showcases diverse design examples, categorized by style, size, and features, to ignite your creativity.
Modern Minimalism
Modern minimalist designs prioritize functionality and clean lines. They often feature open floor plans, neutral color palettes, and natural light. Here are a few examples:* A Scandinavian-inspired home:This design embraces a light and airy atmosphere with white walls, wooden floors, and minimalist furniture.
Large windows flood the space with natural light, while simple, functional furniture pieces create a sense of spaciousness.
An industrial-style loft
Exposed brick walls, metal accents, and sleek furniture characterize this style. The open floor plan maximizes space, while large windows provide a connection to the outdoors.
A contemporary Japanese-inspired home
This style emphasizes natural materials like wood and bamboo, creating a serene and minimalist environment. Sliding doors and tatami mats contribute to the traditional Japanese aesthetic.
Designing a two-story small house interior can be a fun challenge, especially when you want to incorporate vintage aesthetics. If you’re drawn to the elegance and charm of a bygone era, consider taking inspiration from 1920s house interior design.
Think Art Deco motifs, plush velvet textures, and geometric patterns – these elements can be adapted to create a sophisticated and timeless look in a smaller space, making your two-story home feel grand and inviting.
Rustic Charm
Rustic designs embrace warmth and natural elements. They often feature exposed beams, stone accents, and reclaimed wood.* A farmhouse-style home:This design features a blend of rustic and modern elements. Reclaimed wood beams, exposed brick walls, and farmhouse-style furniture create a cozy and welcoming atmosphere.
A cabin-inspired retreat
This style utilizes natural wood, stone, and leather to create a rustic and cozy space. The use of warm colors and textures adds to the inviting ambiance.
Classic Elegance
Classic designs prioritize timeless elegance and sophistication. They often feature traditional furniture, rich colors, and intricate details.* A French Country-inspired home:This style features soft colors, floral patterns, and antique furniture. The use of natural materials like wood and stone creates a warm and inviting atmosphere.
A Victorian-style home
This design embraces intricate details, dark wood furniture, and rich colors. The use of patterned wallpaper and ornate moldings adds to the grandeur of the space.
Small Space Solutions
These examples demonstrate how to maximize space in a two-storey small house.* A compact kitchen:This design utilizes a galley layout with a small island for extra storage and workspace. The use of light colors and reflective surfaces creates an illusion of more space.
A multi-functional living room
This space combines a living room, dining area, and home office in one. The use of furniture with multiple functions, such as a sofa bed or a coffee table that doubles as a dining table, maximizes space.
A cozy bedroom
This design utilizes a compact bed frame, built-in storage, and a minimalist color palette to create a serene and relaxing space.
Designing a two-story small house interior can be a fun challenge, requiring clever use of space and creative solutions. If you’re looking for inspiration for a larger home, exploring 1800 sq ft house interior design might offer some valuable insights.
However, even with limited square footage, a two-story home can be maximized with thoughtful planning and a focus on functionality.
Closing Notes

Designing a 2-story small house interior is a rewarding endeavor. By carefully considering space planning, lighting, color, furniture, and finishes, you can create a home that is both functional and visually appealing. Embrace the challenge of maximizing space and creating a sense of flow, and you’ll be rewarded with a comfortable and stylish home that reflects your unique personality.
FAQ Corner
What are some common space-saving techniques for a 2-storey small house?
Using multi-functional furniture, incorporating built-in storage solutions, and employing vertical space are some effective space-saving techniques.
How can I make my small 2-storey house feel more spacious?
Light, airy colors, mirrors, and maximizing natural light can create a sense of spaciousness.
What are some essential furniture pieces for a small 2-storey house?
A sofa bed, a dining table that doubles as a desk, and modular storage units are essential furniture pieces for maximizing functionality.

